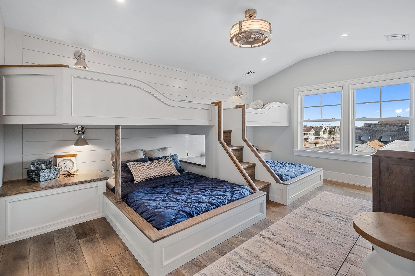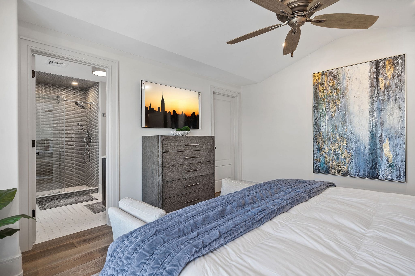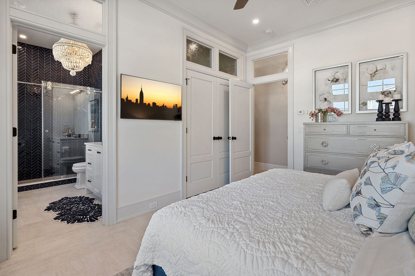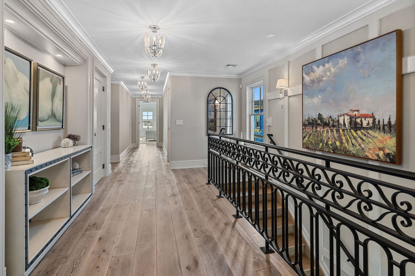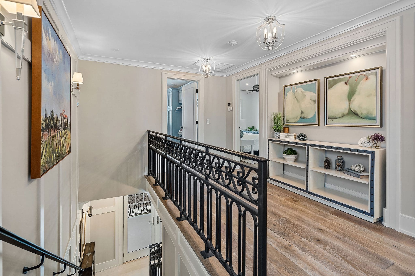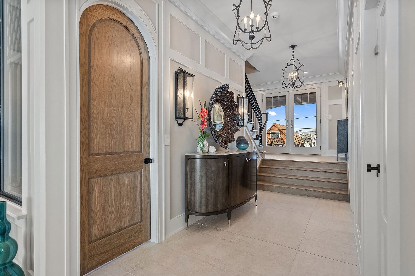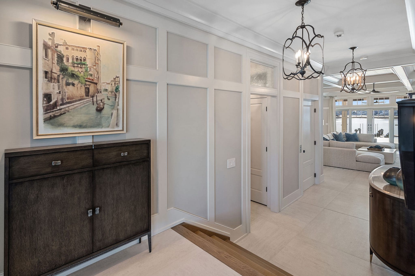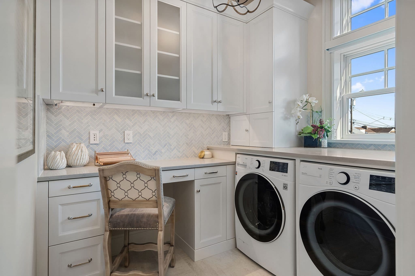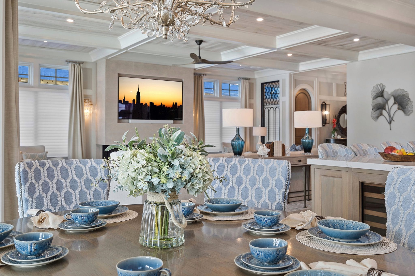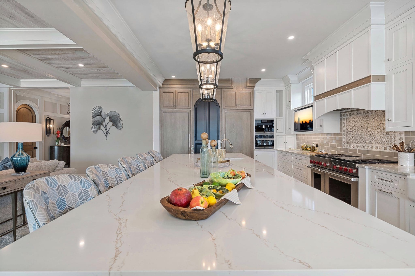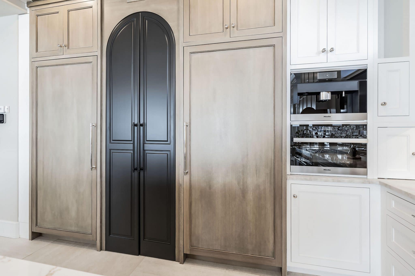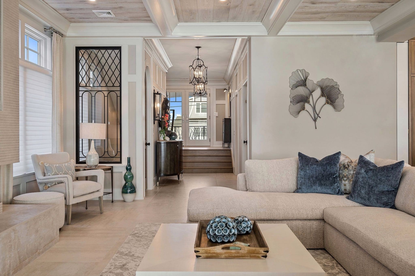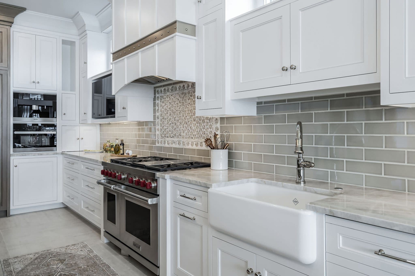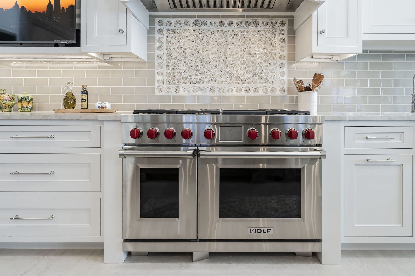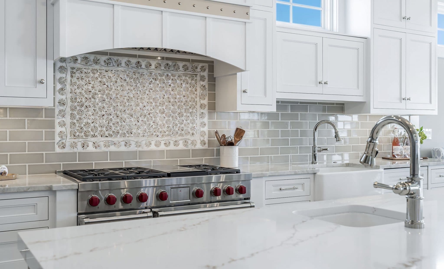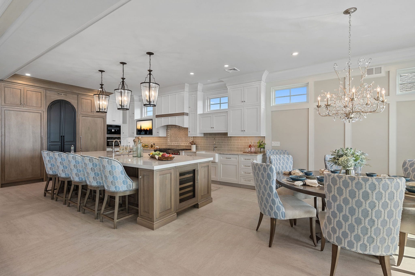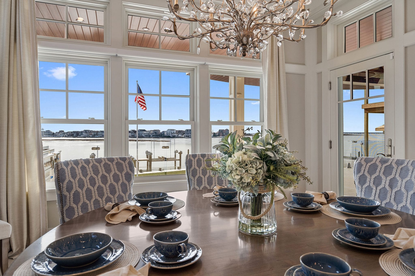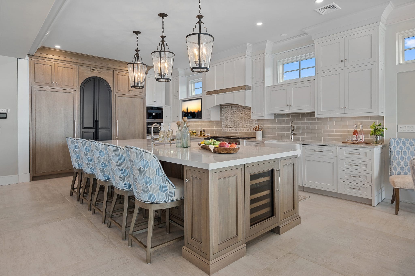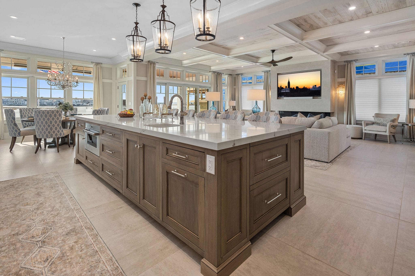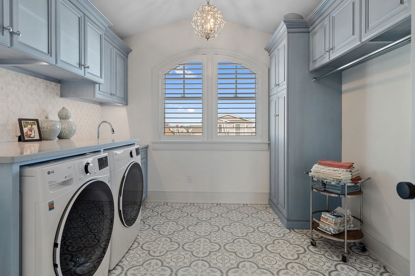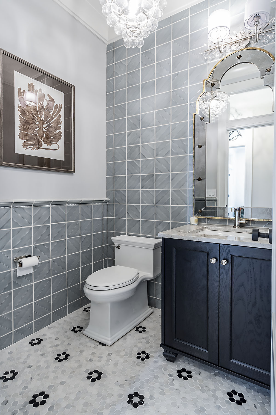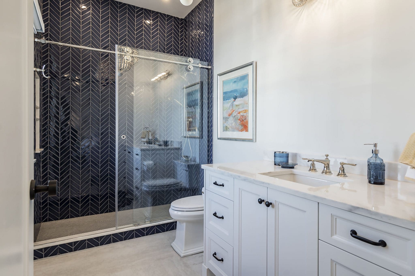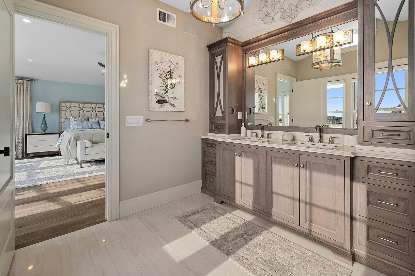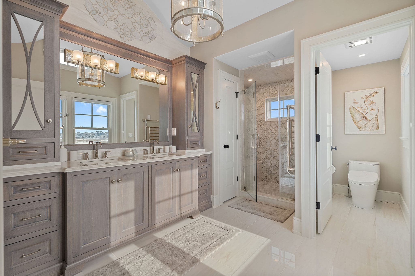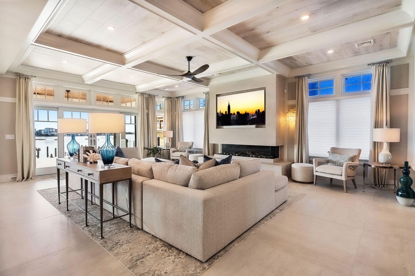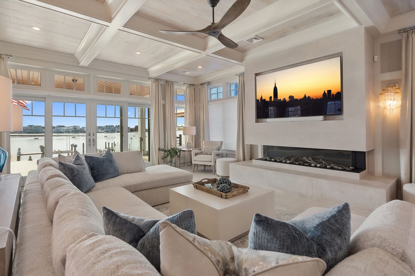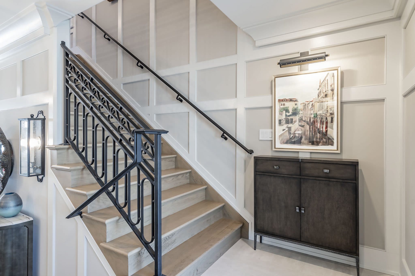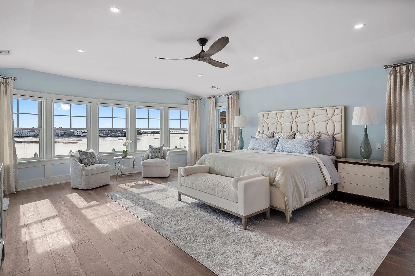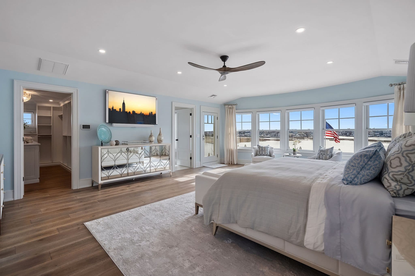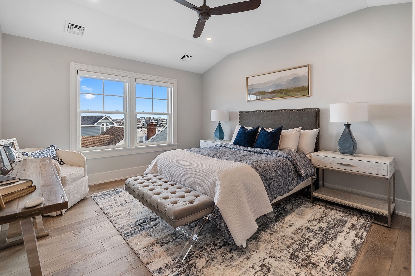Lavallette, New Jersey Interior Design
When longtime, loyal clients approached us for help transforming their Lavallette, New Jersey custom built house into an inviting coastal home, with a Mediterranean or European flair, we were honored to help them turn their new house into a comfortable, inviting home for their large Italian family.
The three-floor home offers stunning views of sunsets and the water from every floor and it was important to play up the view, while creating a warm, comfortable interior space.
The main living area of the home features an open floorplan with a foyer, living room, family room and kitchen. We started with comfortable, stylish seating for the whole family, in the form of an oversized-sectional in soft chenille accented with contrasting navy pillows. Two-tone leather and fabric bar stools, and dining chairs upholstered in a coastal blue custom embroidered fabric round out the seating options in the main gathering areas.
The main living area’s 10-foot ceiling height called for lighting and fixtures with the appropriate scale. We chose over-sized sculptural lighting fixtures with foyer sconces, island pendants and hall fixtures finished in a smooth matte black, that matches the custom designed black iron stair railings, and the entry window trim. The antique silver and crystal lighting fixture adds a refreshing contrast in the dining area. Drapery panels were added to soften the edges of the rooms, and motorized shades allow for privacy.
The kitchen was fitted with custom white shaker cabinetry around the perimeter, and rift cut white oak cabinetry for the island and pantry. The entryway arch top door style was echoed in the pantry door to help carry the design through the open concept space.
The kitchen space was finished with countertops in both Quartz and Taj Mahal Quartzite, and massive 48 x 48 custom design floral mosaic floor tile in onyx and marble.
The wall of windows overlooking the bay is the focal point of the master bedroom, so we added a sumptuous king-sized bed with a grand sculpted headboard, and layered on decadent fabric duvet covers and pillows to provide the residents with a beautiful space to enjoy the view. Swivel chairs were added near the window to offer a space for sipping coffee and watching the sunrise over the bay in the mornings.
The master bathroom features stunning white haze marble tile on the floor and countertops, and a classical themed custom marble mosaic in the shower area.
The coastal theme was carried up into the second floor space, with the second of the home’s two laundry rooms sporting a concrete tiled floor in soft shades of blue, gray, and white, complemented with cabinetry in a distressed soft-blue finish.
The kid’s bunk room features custom designed built in bunks which we dressed in a crisp navy and white to continue the coastal theme used throughout the rest of the home.
By using a recurring theme of coastal blue hues, and incorporating classic elements throughout each of the home's three floors, we were able to give the owners their refreshing coastal home with old world charm that their family and friends will enjoy for years to come.
What the Client Had To Say:
Evenflow Interiors does an amazing job from start to finish. Lisa Cressman is extremely talented and prides herself on every detail. She's a pleasure to work with and quickly gets a feel for what her clients' daily lifestyle is. She has done a number of properties with us - both personal homes as well as commercial properties. Exceptional service!
MARYANN SERIALE


